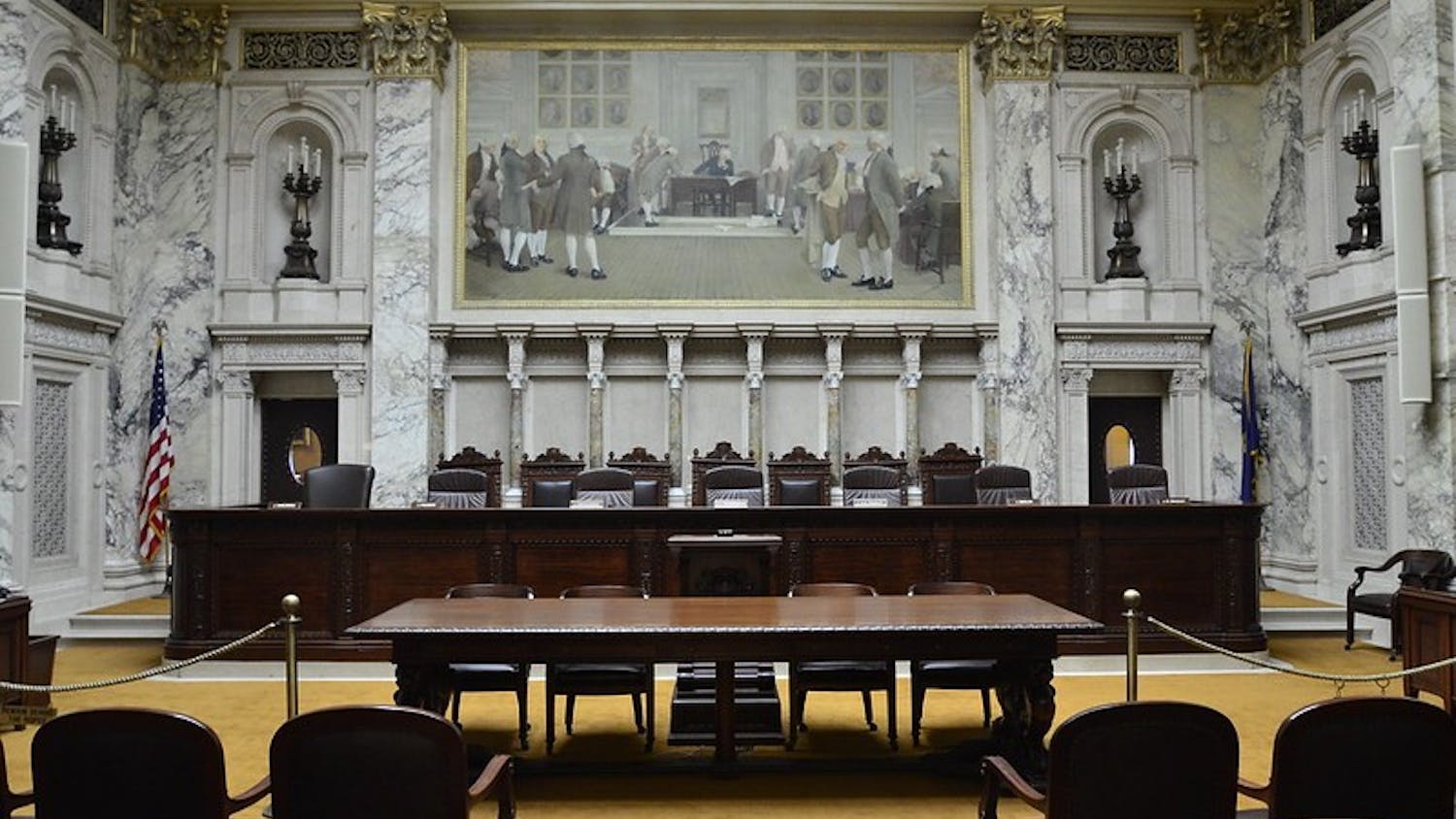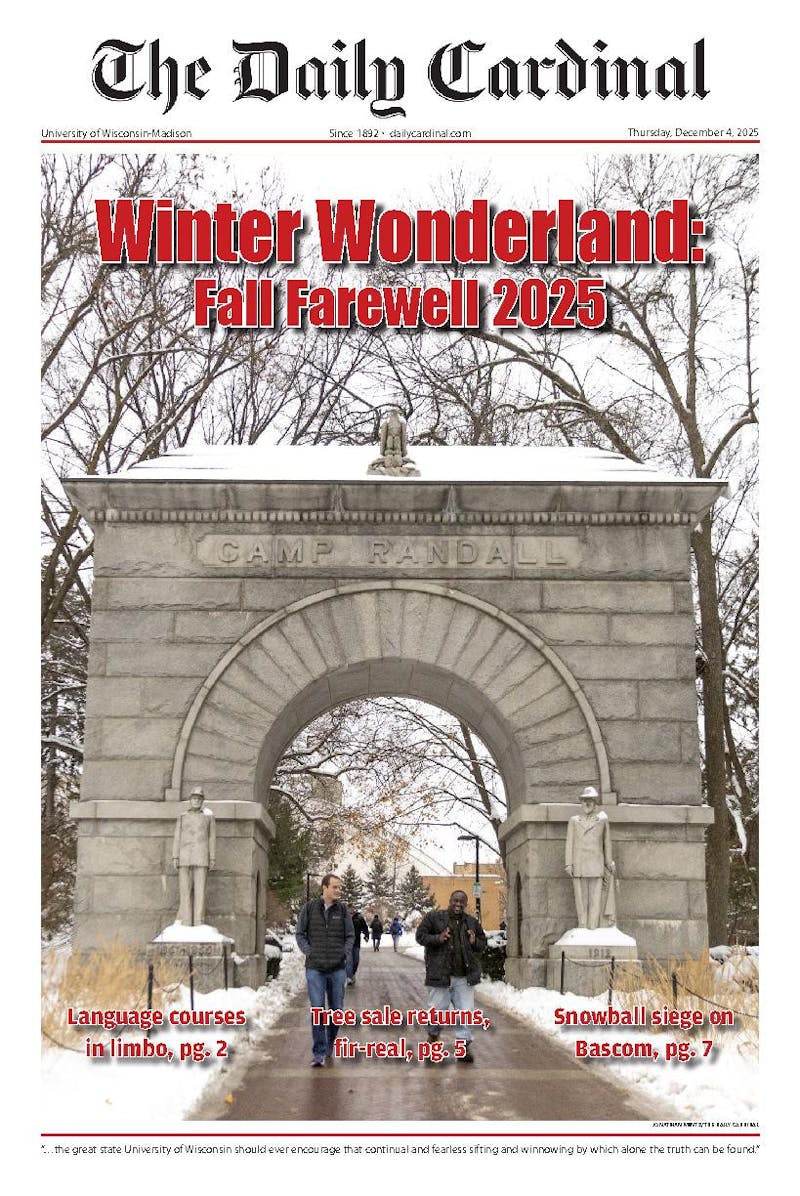Alumni Reunion, University of Wisconsin-Madison, 2025.
Taking out the top floor windows of Van Hise, you survey the campus you left behind so many years ago.
To the east you see the distinctive shapes of Chadbourne Hall and the Humanities Building, but where is University Square Mall? A high rise building has taken its place.
To the west, there's a massive open plaza along Linden Drive where Middleton Library used to stand.
And what's with all those bridges over University Avenue?
All of the changes described above stem from the Campus Master Plan, also known as the Campus Opportunities Plan. The plan was completed in 1996 after a long process of collaboration with consultants and university, city and state officials.
\All of the key interest groups and players were involved,"" said Provost John Wiley. ""We spent 18 months going through a master planning process, a detailed analysis of what we have now, the overall look and feel of the campus, and any plans for changing that in the future.""
Director of Planning Robert Hendricks said the label ""opportunities plan"" is important, because the plan outlines potential rather than absolute facts.
""We like to call it a framework plan,"" Hendricks said. ""It doesn't deal with details, but it sets a tone. We recognize that it needs to be flexible.""
There are several themes in the plan, including the preservation of campus ""green"" space.
""One of the key things we're trying to do is preserving the valuable natural areas on campus,"" Hendricks said. ""We're certainly cognizant of our open areas . . . those are the areas that make the campus unique.""
Wiley said there is also
""One of the observations was that the campus has no sense of consistency,"" Wiley said. ""[Planners] thought we should use the opportunity of the master plan to create focal points, and connect those focal points with corridors. . . . We're trying to do things that connect areas together in logical ways.""
Here's a look at what the future may hold for the landscape of UW-Madison, starting at the East, or Lower Campus.
The lower UW campus has long been a focal point of university life. With the Memorial Union, College and Memorial Libraries, Library Mall and the Red Gym, there is constant activity.
""It's the focus for visitors and new prospective students,"" Hendricks said. ""A lot of time it's the area of first impact to visitors, and in a lot of ways it's the campus' living room.""
The project at the forefront of lower campus development is Murray Mall.
""What we're looking at is a connection between the Kohl Center and the lake, developed in a more finite manner,"" Hendricks said.
One significant change being discussed is an at-grade pedestrian bridge over Johnson Street. The university and city are considering cutting down the grade of Johnson Street 10 to 12 feet, allowing for a level pedestrian bridge across the street.
""The parent project is the replacement of the pavement on Johnson Street,"" Madison City Engineer Larry Nelson said. ""We're considering the possibility of coordinating that effort with the [renovation] of Murray Mall.""
A more controversial aspect of the Murray Mall plan is the proposed parking garage under Library Mall. Wiley said consultants have said the parking structure is feasible, and Library Mall will have to be excavated anyway to fix the fountain.
One property central to the Murray Mall project and the greater campus plan is University Square Mall.
UW officials said they consider the building's low, spreading design a poor use of valuable property.
University Square was built in the 1970s, and managing partner Greg Rice of Executive Management Incorporated said constraints placed by the city redevelopment commission led to the one-story design.
Rice said he would like to see some type of partnership project with the university that better utilizes the space but keeps retail services available to students.
""I would certainly welcome the opportunity to work with the UW campus on a larger project . . . incorporating university needs and private sector needs,"" Rice said.
Wiley said he anticipates some redevelopment on the site in the future.
""In the long run, I wouldn't be surprised to see some kind of partnership development there,"" Wiley said.
Other possible projects include a combined University Health Services--Student Organization building on the northwest corner of University and Lake and an academic building--possibly housing the art department--on the southwest corner of Johnson and Park.
One of the most significant initiatives in the campus opportunities plan is the development of a north-south corridor from Dayton Street to Linden Drive.
As proposed in the plan, the corridor would consist of an elevated walkway starting at Union South, crossing Johnson and University Avenues, and extending up to Linden Drive.
Along Linden Drive, a large open plaza has been proposed on the land where Middleton Library, the School of Social Work Building and portions Medical Sciences Center complex now stand.
""The idea is to put a major piece of green space in there that could end up being very much like Library Mall,"" Hendricks said.
A similar plaza could be developed south of Union South along Dayton Street. However, Hendricks said recent private development in the area may change plans.
If completed, the two open areas would add 13 acres of green space to the central campus, Wiley said.
In the middle of the elevated walkway, between University and Johnson east of Randall Avenue, the plan calls for a large mixed-use building incorporating academics, parking and private businesses.
There would likely be retail shops in the building, such as a grocery or hardware store.
""There are a lot of things that are not available on campus,"" Wiley said. ""I think there is a good economic argument for having some retail.""
The academic portion of the mixed-use building might serve as one of the four new biotechnology buildings proposed by Governor Tommy Thompson during his State of the State address last month.
The three other buildings of the $317 million BioStar initiative could include additions to the Biochemistry and Genetics/Biotechnology Center and the replacement of E.B. Fred
Hall with a facility Wiley said could be as big as Grainger Hall.
In addition to the north-south corridor plan, elevated walkways may also be installed over University Avenue at Mills and Brooks Street.
Hendricks said several buildings south of University Avenue, including Union South, were originally built to incorporate elevated walkways on their second floors.
""You have to be able to take advantage of topography and second-level entrances to really make it work,"" Hendricks said of the bridges.
Hendricks said several central campus academic departments will likely be shuffled to different buildings in the next few years.
After the School of Pharmacy leaves Chamberlain Hall for the newly-built Rennebohm Hall, the old building will be renovated to house the Physics Department. Physics' current Sterling Hall home will also be remodeled to house the Psychology Department.
Psychology's current building, Brogden Hall, will be left open to serve as the temporary home of other departments and offices as the university repairs other aging buildings.
""That's an option we haven't had available before, and it will be very helpful as we deal with aging buildings,"" Hendricks said.
The most significant construction on campus is currently occurring on the west end. The new pharmacy building, a significant addition to the Waisman Center, and additions to the Clinical Sciences Center are all either under construction or in planning.
One possible future CSC addition is a Health Sciences Learning Center, Hendricks said. It could house health sciences offices and a new library to replace Middleton Library.
A major addition to the Walnut Street heating plant is also being discussed.
""On the west end things are happening, and happening very quickly,"" Hendricks said.
Other than a handful of projects currently in planning or under construction, such as the Fluno Center, Rennebohm Hall and Murray Mall, there is no set timeline for many of the projects outlined in the master plan.
Hendricks said the lack of set timelines was intentional.
""It really wasn't time specific,"" Hendricks said. ""As [an opportunities plan}, we're able to show where different developments might take place. [We said] this is a plan that looks twenty years into the future. Will all those things be done? No. Will some of those things be done? We hope so.""
Whether a building is actually completed depends on need and the availability of funding, Hendricks said. It must pass a variety of campus, system and state levels before receiving final budget approval from the Legislature and the Governor.
While new buildings are highly sought-after, Wiley said the university supports renovating existing space whenever possible.
Wiley said it requires a lot of work to deal the constant push and pull of academic needs, funding, repairing old buildings and planning for the future of the UW-Madison campus.
""This is a city in its own right--a city of 60,000,"" Wiley said. ""It takes a lot to keep it going.\






