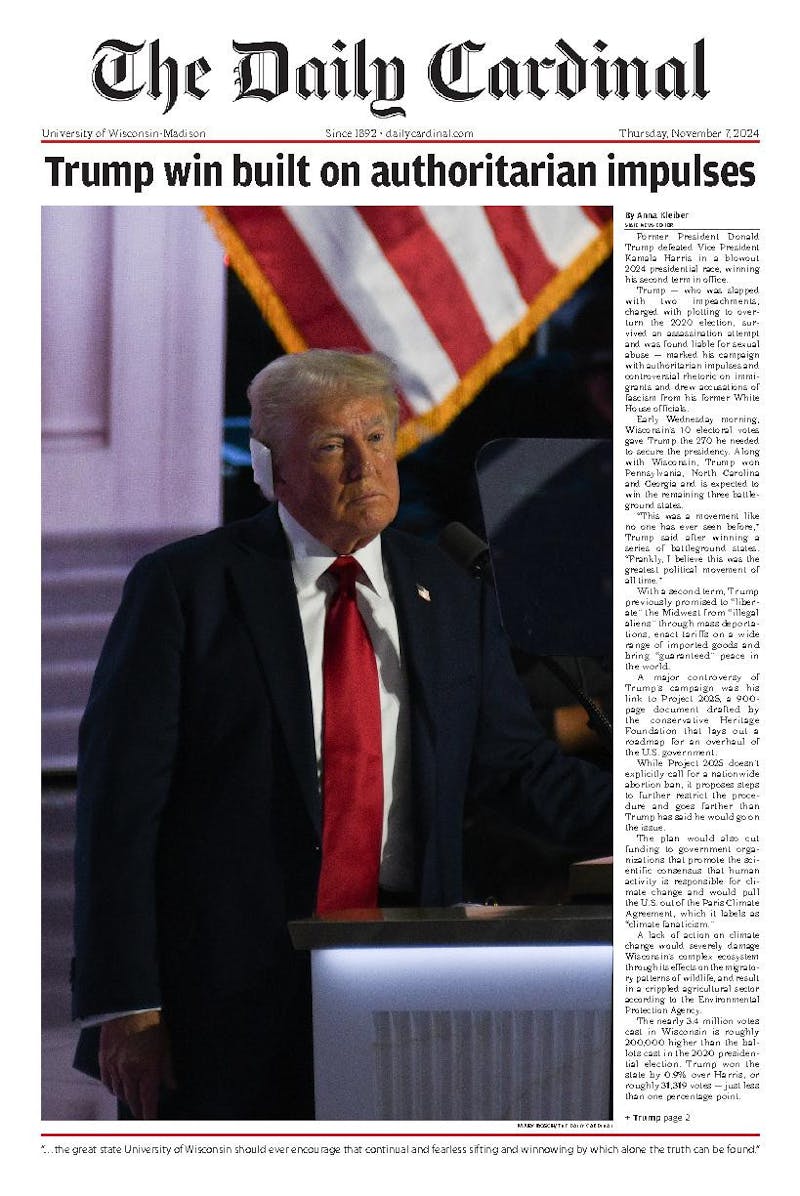Professors, architects and design specialists gathered Monday at an informative and audience-interactive session at the Red Gym regarding the UW-Madison Campus Master Plan. According to a University Communications statement, the plan will be \a document that will guide campus renewal well into the next decade.""
The meeting detailed four areas that require updating the current campus plan completed in 1996: buildings, open space, transportation and utilities.
""[The plan] is a very large and daunting task,"" said Alan Fish, UW-Madison associate vice chancellor for Facilities Planning and Management.
Main goals of the Campus Master Plan include planning for growth so that every dollar spent improving the physical campus supports UW-Madison's mission, analyzing existing components of architecture, landscape, traffic flow and resources, and developing guidelines for the future regarding these aspects of the campus, Fish said.
Improving campus facilities without changing the landholding is one of the primary motives of the Campus Master Plan, said Luanne G. Green, a principal in Ayers Saint Gross, a Baltimore architect firm and one of the consultant teams hired to assist in the planning process.
""We're really not proposing a radical change to the boundaries of the campus,"" Greene said.
The Campus Master Plan will further explore efficient uses of open land and space consumed by parking. Parking space currently occupies 98 acres on campus; consolidated parking garages with the same amount of spaces would provide the campus with 65 extra acres of land, Greene said.
ASG also analyzed both ""natural"" and ""built"" systems on campus and ""[came] to understand that the land form itself is such a dominant force"" in determining the placement of buildings.
""The campus is not as well-connected physically as it could be and as people desire it to be"" as a result of the topography and architecture, Greene said. Community members complained of not knowing where to attend lectures or get from building to building on campus, she said.
""We know we can't go back and change all the architecture on campus,"" said Gary Brown, director of the Office of Planning and Landscape Architecture for Facilities Planning and Management.
However, Brown said, ""[Facilities Planning and Management has] broken the campus into three sections and [is] looking specifically at how things work on campus"" to determine how to improve physical connections from buildings and traffic flow of both pedestrians and drivers.
Completion of the Campus Master Plan is projected for September 2005.





