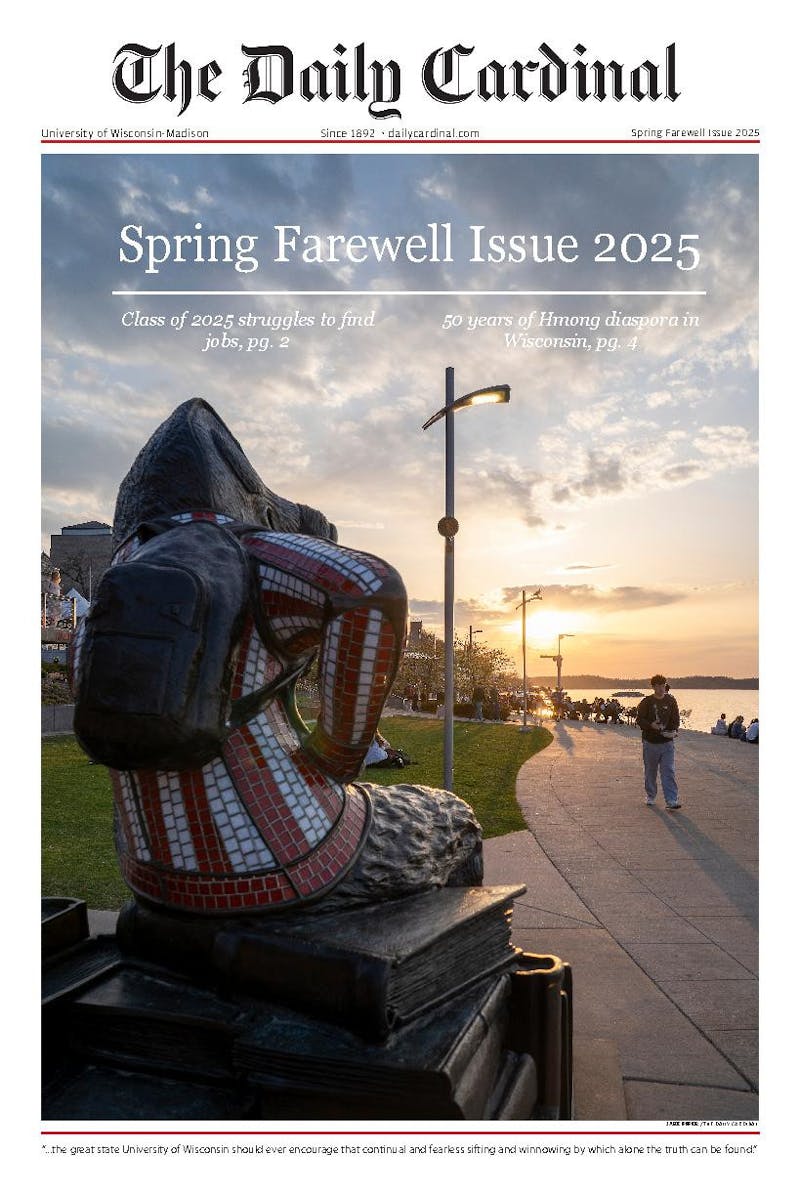Architects for the new south campus union revealed approved designs for a portion of the second-level interior to the design committee at a meeting Monday.
According to Dan Cornelius, vice project manager for facilities planning, the interiors have been part of a process the committee has been working on since the beginning of the semester.Maria Cieslik, an interior designer from Workshop Architects, presented virtual images of the design, which was finalized last week.
According to Jan Van Den Kieboom, programming design principal of Workshop Architects, the designers sent a visual preference survey to UW-Madison students to generate ideas for the design.
""Our hope is that we can get as much input as possible from students and the rest of the campus community,"" he said.
Cieslik discussed the proposed color schemes and décor for the various spaces within the building based on the results of the survey. She said the lounges, which will house the climbing wall, billiards tables and bowling alley, will have a warm color scheme, natural light and vintage Badger décor.
The design for Badger Hall, a multipurpose conference room, will have a neutral light and airy feeling with elegant wood paneling with ""grand entrance doors,"" according to Cieslik.
""We had to consider a wide variety of events for this room,"" she said. ""There are a lot of uses for this space, so we wanted a neutral palate.""
According to Cieslik, the theater will be sleek, sophisticated and elegant with comfortable ""Badger red"" seats.
""We thought it was a classic look, and the theater is good place to introduce the Badger red,"" she said. Cieslik and Van Den Kieboom discussed plans for the information commons as well as the student organization area.
Cieslik said the designers tried to stray from ""plastic-looking"" décor throughout the building by using donated sustainable salvage material as decoration.
Following the presentation, the architects provided the design committee members with physical samples of floor, ceiling and wall materials.
Van Den Kieboom said architects and designers are still working on the design for the main level of the building.






