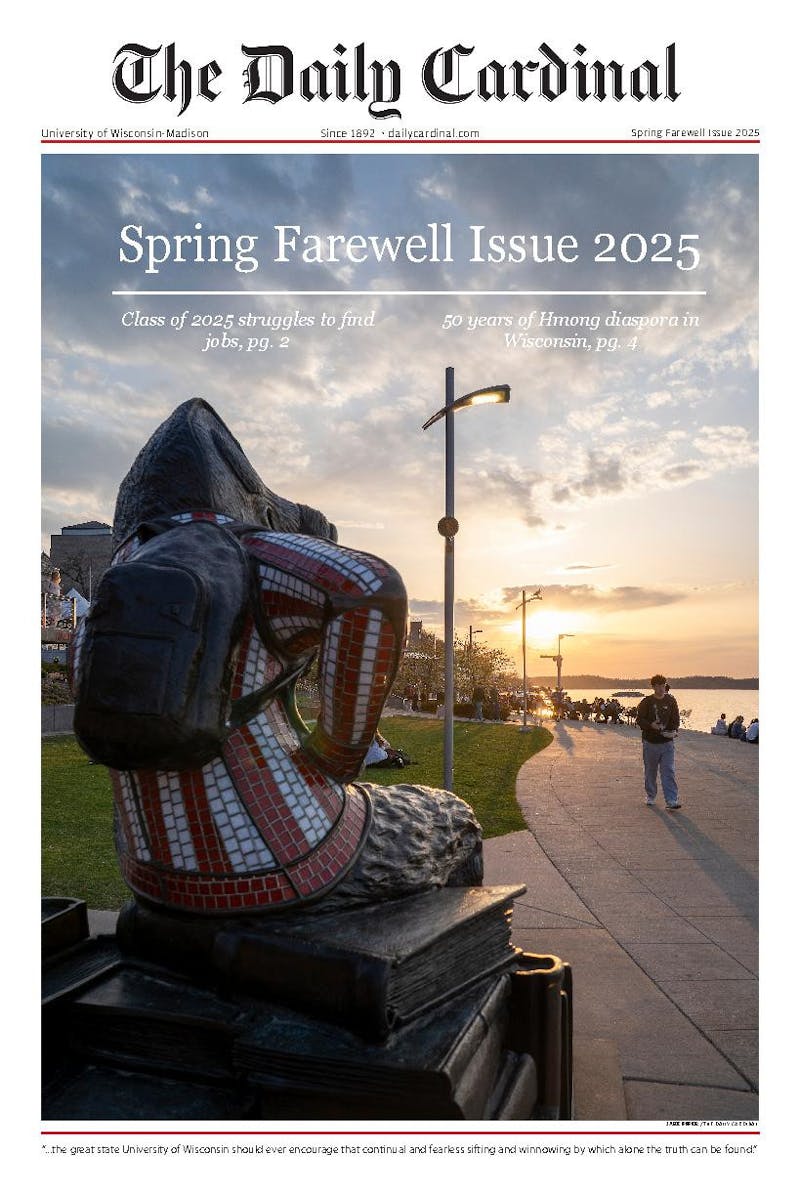The Wisconsin Union Design Committee met Monday in Memorial Union to review floor plans and discuss final ideas for the new south campus union.
The primary goals of the meeting were to discuss last-minute amendments to plans for the theater and Badger Hall. Members of the committee also finalized interior designs for the upper level of the five-story building.
Dan Cornelius, the committee's vice president for project management, described the status of the new union's interior designs.
""We're doing it in phases, so we've already done the lower level of the club, which is our games room, climbing wall, bowling alley,"" Cornelius said. ""This Thursday and Friday we're going to be going to Milwaukee and working on the entire first floor.""
The floor plan for the first level contains several meeting rooms. The interior designers plan to represent Wisconsin's outdoors by implementing colors from three central themes, including forest, water and rolling hills.
According to committee members, demolition began after the UW System Board of Regents approved the project's budget in February. Groundbreaking for the union will take place in June.
The remainder of the meeting included detailed assessment of improved floor plans. Wally Johnson, the project manager from the lead architectural firm on the project, led the discussion.
""Today we've got a lot of exciting things to look at—there's a lot of development that's been taking place. [The committee has] continued to refine spaces,"" he said.
These refinements range from stairwell rotations to storage room additions to the enlargement of Badger Hall.
The building will contain three restaurants, a market, more than 60 hotel rooms and an art gallery when it is completed in the spring of 2011.
Maria Cieslik, the project's lead interior designer, said businesses have not been chosen to fill the service lines for the three restaurants and club and are still ""in flux.""
The regents decided in February to reallocate money from Memorial Union construction to the new south campus union project, which was previously $7 million over budget.
The Wisconsin Union Design Committee will hold its concluding meeting in the beginning of April. The final approval of the project's plans will take place on April 20.






