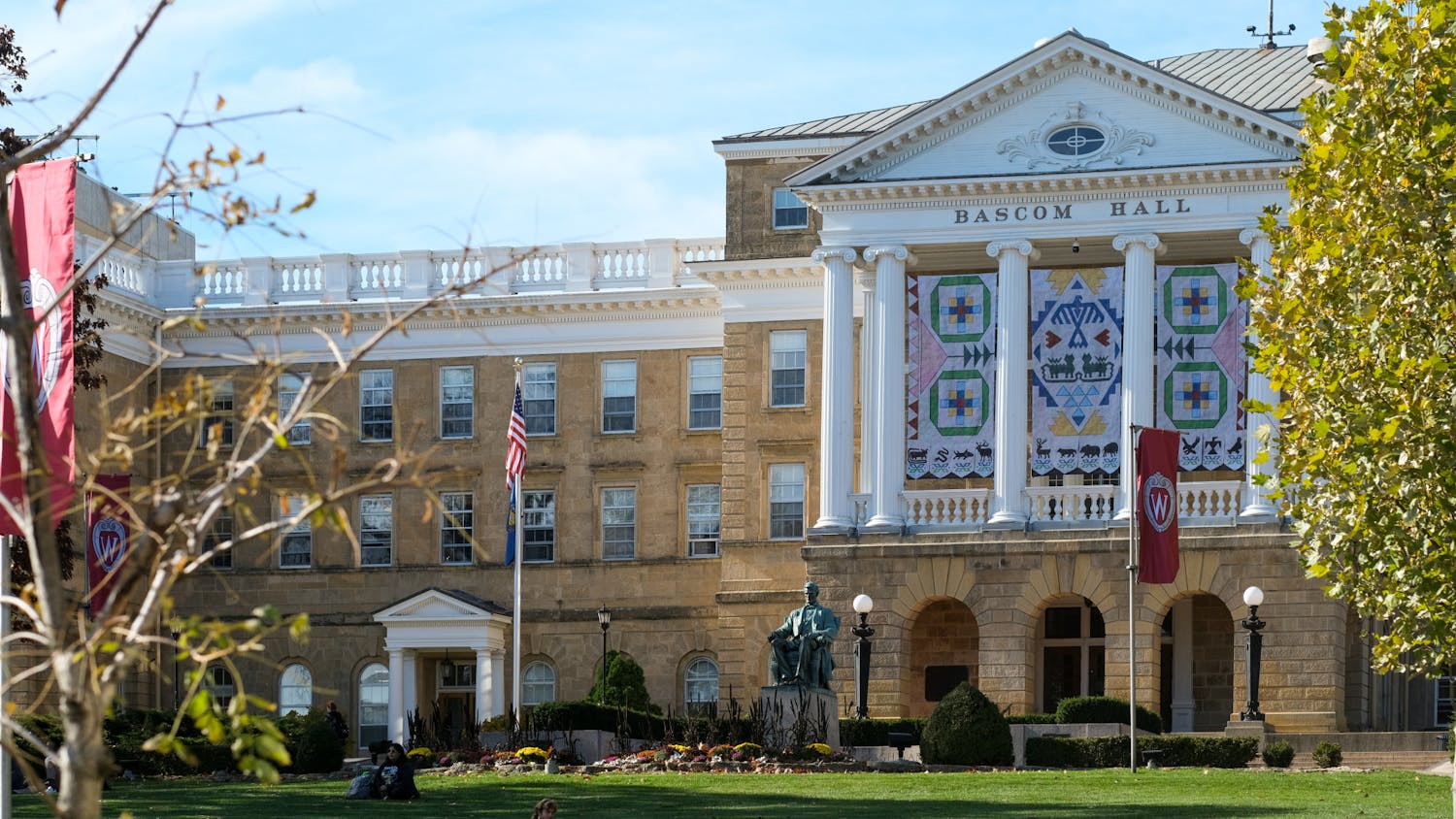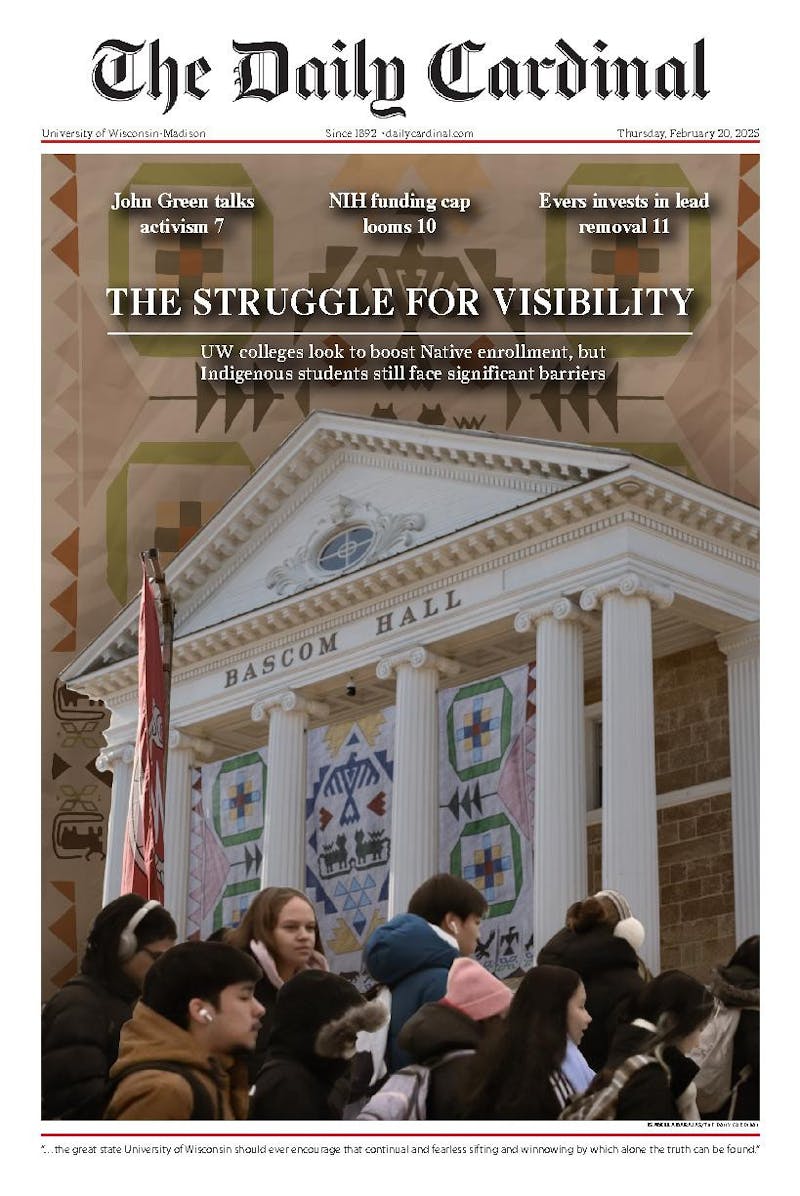The Urban Design Commission met with representatives of the Edgewater Hotel redevelopment project again Wednesday to discuss design changes and hear public opinion.
Edgewater's architect David Manfredi displayed their new building plan and addressed concerns the commission had voiced in their prior meeting.
The most prominent changes the new plans featured were on the western side of the proposed tower and the courtyard beneath it.
The courtyard is now more landscaped, no longer contains a lawn and will host an ice rink in the winter.
The new western tower retains nearly the exact same outline as previous plans, however it would now sport a smooth, asymmetrical face with a single, offset line running from ground to roof.
In addition to the simplified sides, the new plans offer an increased window space to the top two floors and the side of the building facing the lake, in an attempt to give it a lighter feel.
These changes were in response to previous complaints by the commission and the public that the general ""weight"" of the building would be out of place where it was proposed.
Public responses varied from one end of the scale to the other. Some complained ""the new design gave a good balance that further reduced the building's mass and creates a more iconic architectural statement towards the lake,"" while another simply referred to it as ""bulbous.""
The Urban Design Commission asked the representatives of the project to further consider the issues of rainwater runoff, sidewalk views of the lake, public use of the courtyard and maintenance of the stairway down to waterfront.
Most pressing to the commission, however, is still the size and placement of the new tower. The solution most widely embraced by members of the commission at the end of the meeting was to set the tower away from the street by up to 30 feet.





