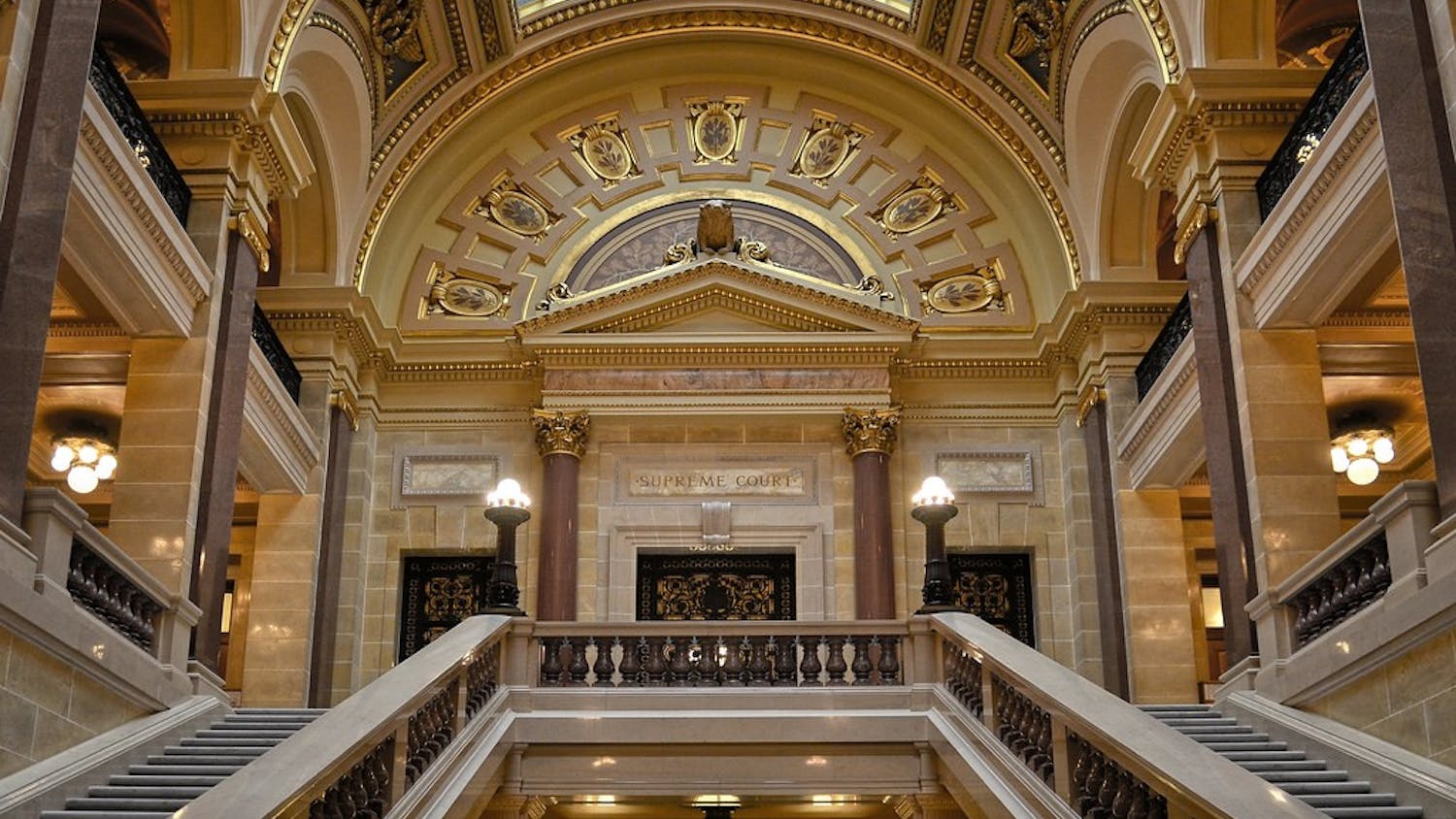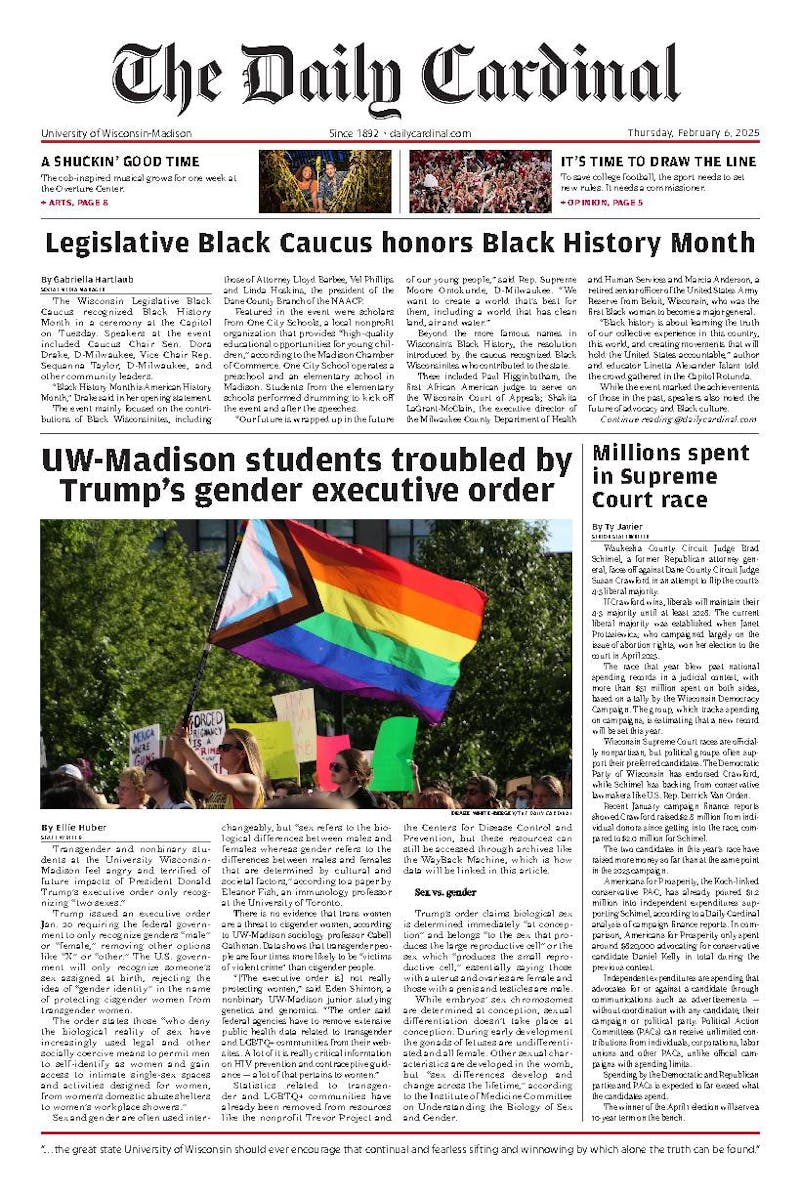The Madison Public Library Board, Madison Public Works and the Urban Design Commission held a meeting Wednesday to further review the Urban Design Commission's schematic design of the Madison Central Public Library.
Doug Hursh and Jeff Scherer, two architects heavily involved in the project, presented the designs for the project. Hursh works for Potter Lawson, a local Madison architecture firm, while Scherer attended as a representative from MS & R, a firm located in Minneapolis, Minn.
Discussions centered around the building's three-story floor plan, as well as the integration of a coffee shop, a quiet reading room and a large meeting room. The interior design plan has also been expanded to include spaces for youth and teens.
Most features of the schematic design have been derived from public interest, according to Scherer and Hursh.
""We heard pretty clear from the public that it should be an evolution, not a revolution,"" Hursh said.
""We want to leave historical continuity, but we are also trying to set up a dynamic so that the building has elements that are respectful but at the same time has its own identity,"" said Hursh.
Committee members from the Urban Design Commission agreed that color should be integrated into the exterior design plan to distinguish it from other buildings.
""We think this building wants to be energetic and vital. It wants to be not brooding, somber and put-offish,"" Scherer said. ""We want a sense of welcoming and we are trying to orchestrate the entrance to be of that scale.""
Scherer and Hursh emphasized the fact that 100 years from now they want it to look like a library, ""not a post-office turned into a library."" Their goal is for the library to be an iconic part of Madison in the future.
Construction is scheduled to begin in 2011 and finish by early 2013.





