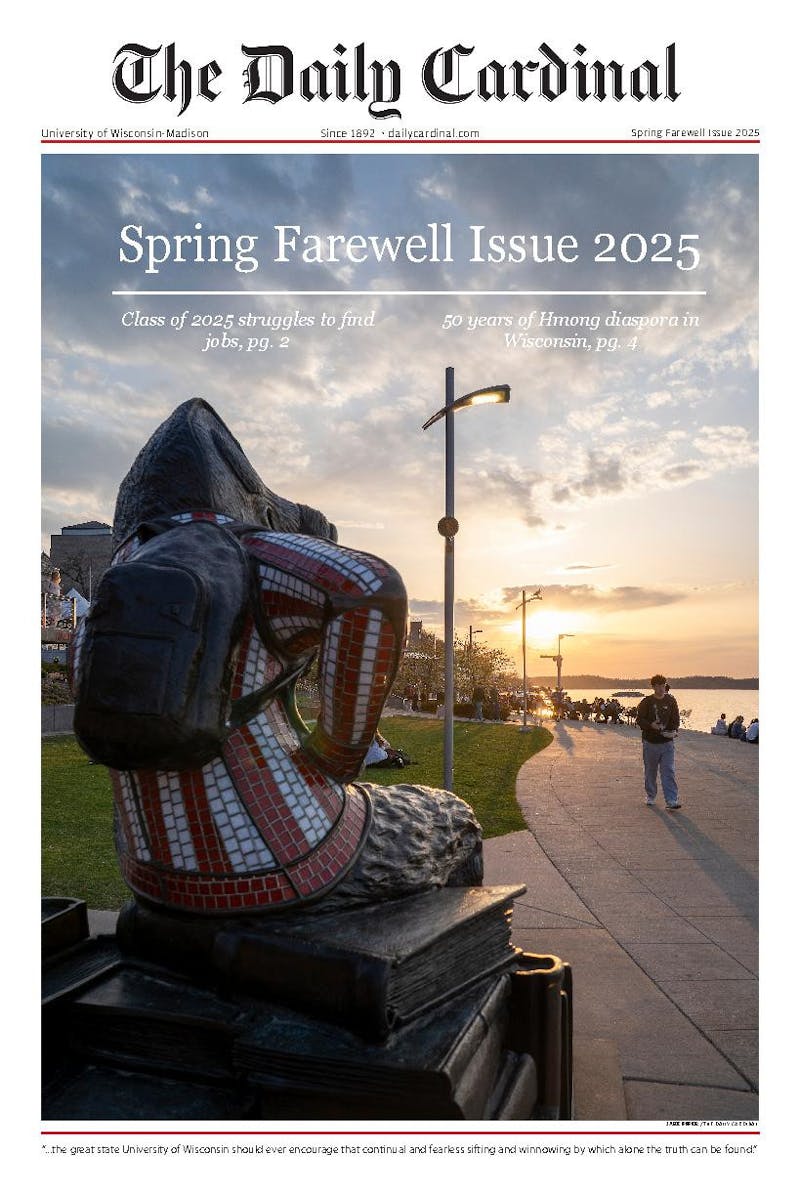Architects working on the Madison Central Library Project presented their final designs at a public hearing Tuesday night.
The plans include adding a third floor and renovating the entire building. More additions include floor-to-ceiling glass windows in parts of the building and a potential green roof, according to Jeff Scherer, lead architect on the project.
Both Meyer, Scherer & Rockcastle (MS&R) and Madison's Potter Lawson architecture firms are working together on the project.
Scherer said construction would begin in Fall 2011 and be completed by Fall 2013.
The remodeling of the library is a mix between old and new, ""the DNA of this new building is springing from the past, but it's not cloning the past,"" Scherer said. ""It's evolving.""
Adding on to the existing library makes this building, ""the greenest of green,"" Mayor Dave Cieslewicz said. ""The guts of it are recycled.""
According to Scherer, the presentation was not meant to feature a detailed design. They instead wanted people to see the spatial vision for the building.
The budget for the project is $29.5 million. The cost per square foot is about $50 dollars less than the national median for library construction, Scherer said.
The new library would increase the space available to the public. Currently, around 42 percent of the space is publicly accessible, and the renovated library would increase that space by just over 20 percent.
Some Madison residents said they were concerned with adaptability of the space in the future.
""[The building will] provide enough flexibility for the future as possible so that it can be responsive to changes,"" Traci Engel Lesneski, MS&R architect, said.
The firms expect to come back with more refined plans that will include details like furnishings, lighting and specific interior designs. Scherer expects they will reconvene mid-February to present their latest designs.






