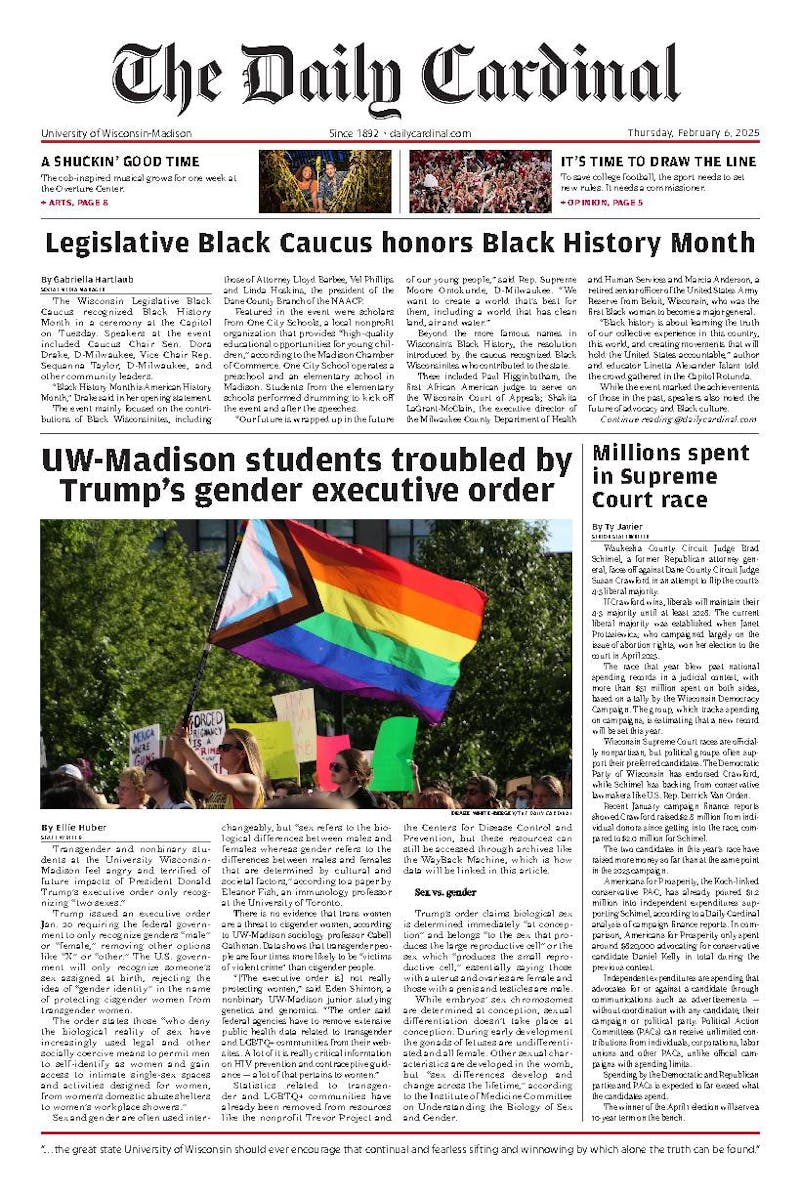The Design Committee for the Memorial Union Reconstruction met Monday to approve designs and make recommendations to the team of two architectural firms selected for the project.
One of the firms, Moody Nolan, Inc., produced the design for the new Union South. The other firm, Uihlein Wilson, worked on the Wisconsin Institutes for Discovery.
Committee member Wendy von Below said at this point in the designing process only 15 percent of the overall project is completed and the priority is to allocate areas for the major parts and pieces of the reconstruction, not the fine details.
The reconstruction would include adding a DoIT center to the building, constructing a large deck called the Sunset Deck on the second floor overlooking Lake Mendota and redetermining wall dimensions for Peet's Coffee and the other food service areas.
The Design Committee approved a plan for the different phases of construction and what the phases would entail at the meeting, including a $52 million spending cap for the first phase.
In response to concerns expressed by the community in an open forum immediately before the committee met Monday, the Design Committee voted to approve outdoor showers for Hoofers. The exact location is still undecided.
In addition, the committee also voted to require an outdoor staircase directly from the Terrace to the new Sunset Deck and to request an elevator to make it handicap-accessible.
""The staircase should feel integrated to the terrace,"" Committee member Brittney Rathsack said.
Rathsack also said the space should be designed to make the Sunset Deck inviting to the public.
""Additional seating needs to be accessible and feel accessible in a truly integrated way,"" Rathsack said.
In response to police specifications for the new cash office location on the first floor, the committee voted to have architects find a safer location, with the possibility of examining the proposed DoIT center space.
The committee also voted to move production storage out of the State Room to the Park Room on the fourth floor.






