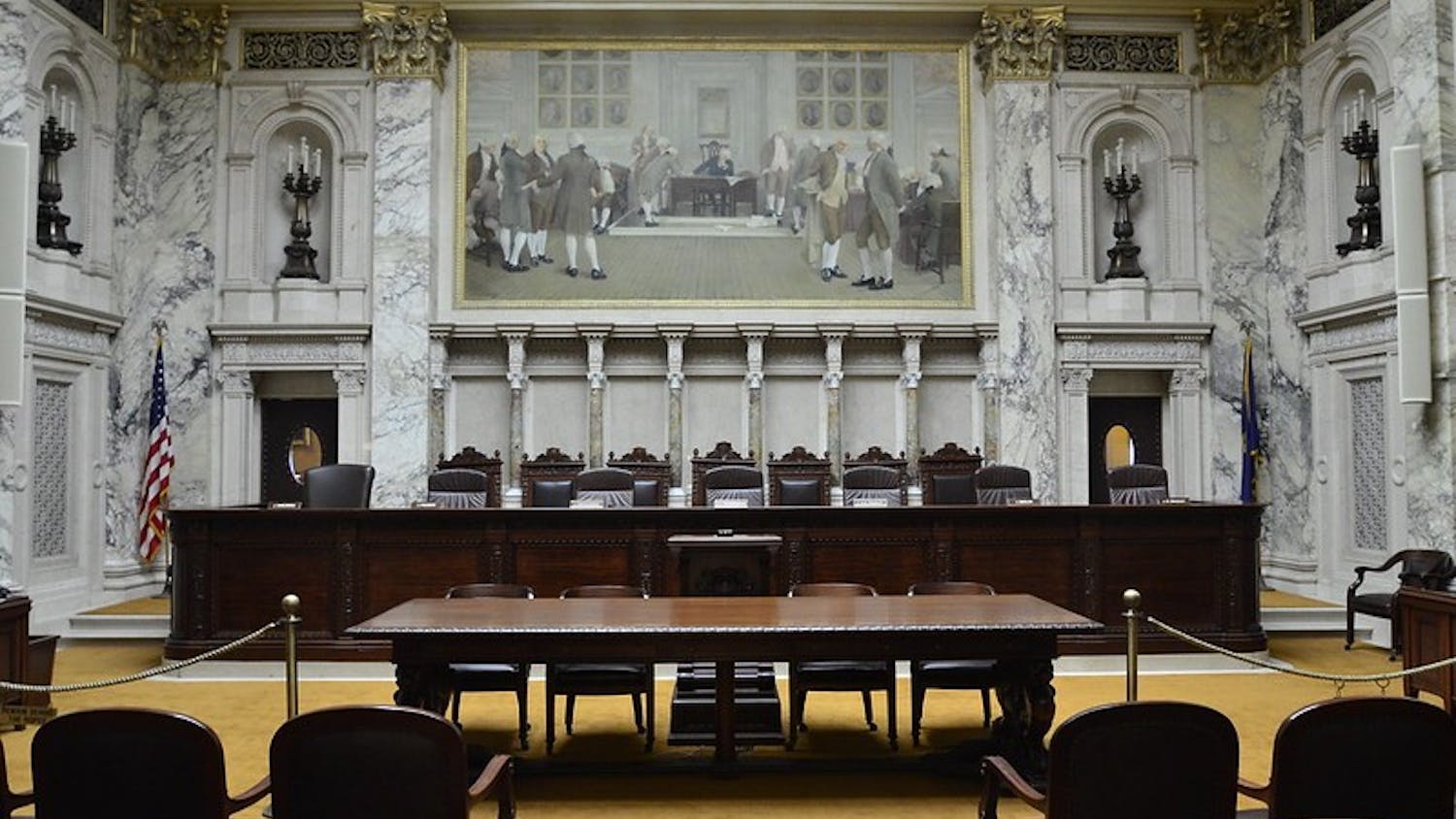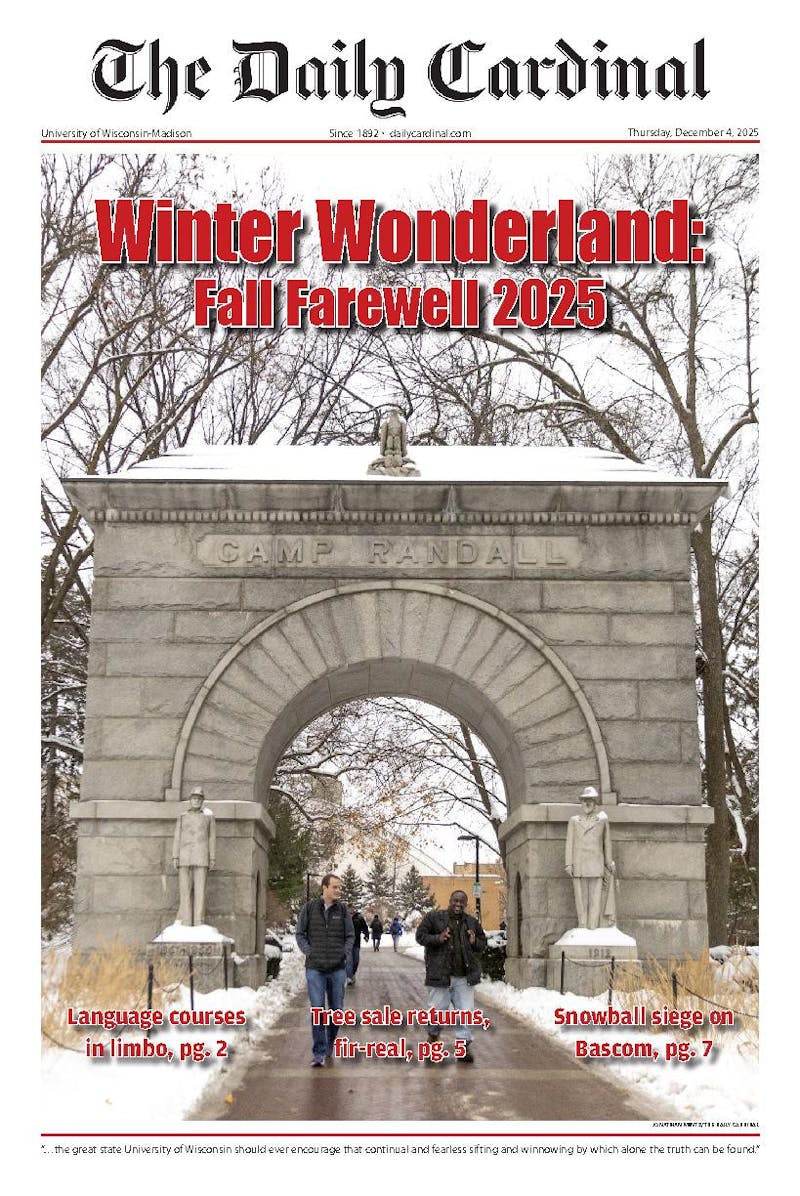A Madison commission approved final details Wednesday of two new apartment buildings to be located in off-campus areas, after Common Council approved the buildings’ construction at previous meetings.
Eric Lawson, an agent for Madison architecture and interior design company Potter Lawson, Inc., pitched additional changes to a plan for the Dayton Square Apartments, which would be located on the corner of Dayton and Johnson streets to the Urban Design Commission.
In response to UDC’s previous suggestions, Lawson said the company would remove overhead utility poles on Dayton Street, install pedestrian light poles and add three feet of space along the Johnson Street side of the building to preserve “green space.”
According to Lawson, the easement could lead a widened the sidewalk in the future, but the company is still working with the city’s engineering department to finalize its plans.
Overall, the commission members had a very “positive reaction” to the architectural details and adjustments Lawson proposed, according to UDC Chair Dick Wagner.
The UDC also discussed the final touches to Vantage Point, a new apartment complex on West Dayton Street near Camp Randall, and approved plans for a non-traditional sign to be located outside the building.
Ald. Marsha Rummel, District 6, said the owners could change the sign if it became outdated, noting the Lucky complex also has a unique sign.
“I think it’s fun to have cool signs that are different,” Rummel said.
A Vantage Point representative said the unique sign is appropriate because the building’s design also has a “little bit of a twist.”
Additionally, the commission heard a proposal for a new residential building on the 400 block of West Washington Avenue, which would include a commercial complex and an attached fitness center.
John Sutton, of Sutton Architecture, said the complex would include 50 apartments, two levels of underground parking and a small public terrace.
Sutton sought the commission’s input on whether the building’s design should be contemporary or traditional, and commission members recommended a contemporary design, saying it should also be cohesive.
Sutton said his company will hold a formal neighborhood meeting April 10 regarding the project, and it hopes to start construction by the end of this year.






