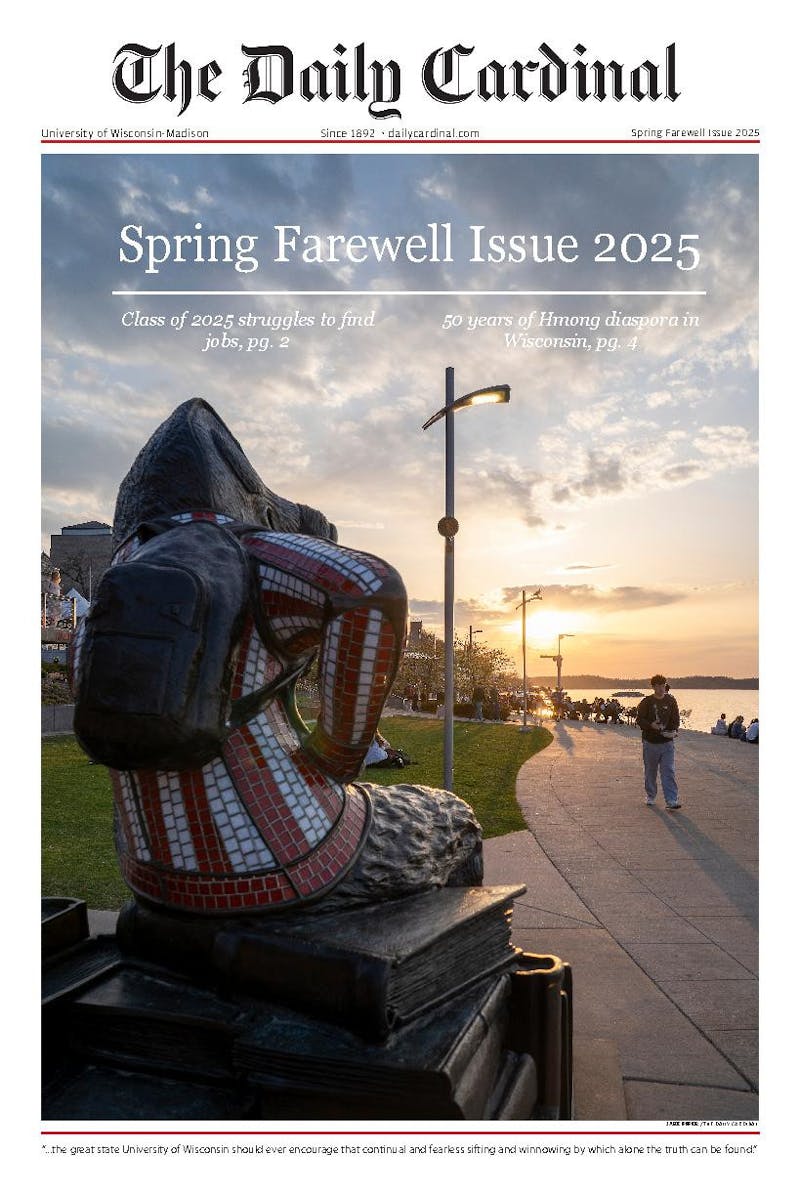UW-Madison is instituting a 2015 Campus Master Plan to update and evaluate previous campus development efforts.
The updated plan will be a continuation of the 2005 Campus Master Plan, according to a campus news report.
The 2005 campus-wide initiative sought to develop three key areas of campus: Central, Eastern and Western, focusing on updating and restoring obsolete campus buildings and expanding and improving student service facilities.
New campus master plans are reviewed every decade and required by the State Building Commission and the UW System Board of Regents. The 2015 Campus Plan update is led by Gary Brown, director of campus planning and landscape architecture.
The 2015 Campus Plan will focus less on new building projects and more on maximizing the accessibility of outdoor spaces and implementing landscape architectural projects, Brown said in the release.
“When we have built new facilities, we’ve tried to create more indoor/outdoor spaces,” Brown said in the release. “It’s all about fitness and wellness. People really enjoy outdoor spaces and don’t want to be sitting in an office all day.”
Members of Facility Planning and Management plan to unveil the new plan in 2016 and will provide opportunities for campus and community input.
Involvement opportunities will come in the form of meetings, but also through an interactive website. This new feature of the project will allow members of the community to comment on the proposed plan and their own design preferences.
This story was updated Nov. 6 at 7:50 p.m. to reflect corrections to both department and position titles.





