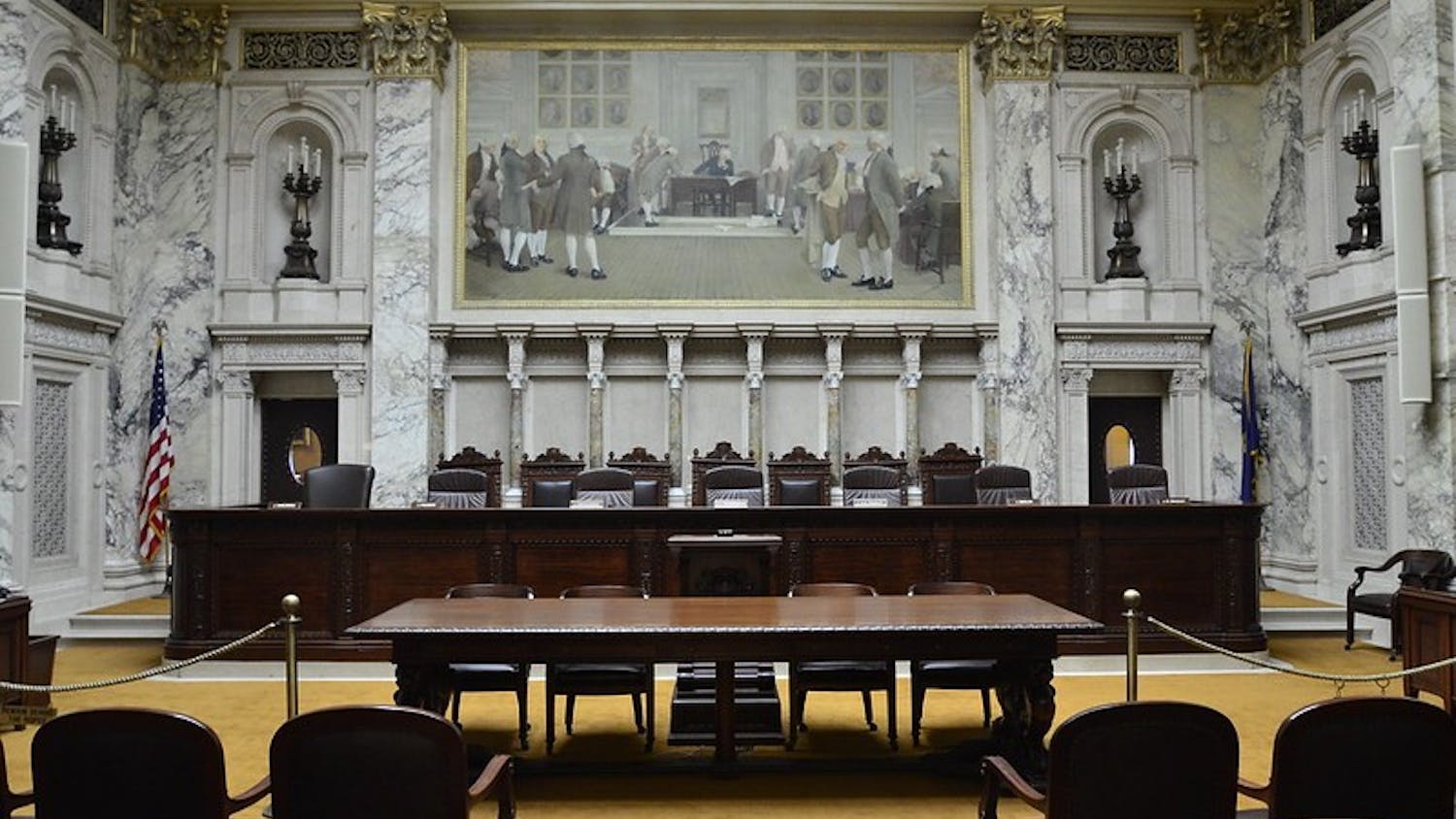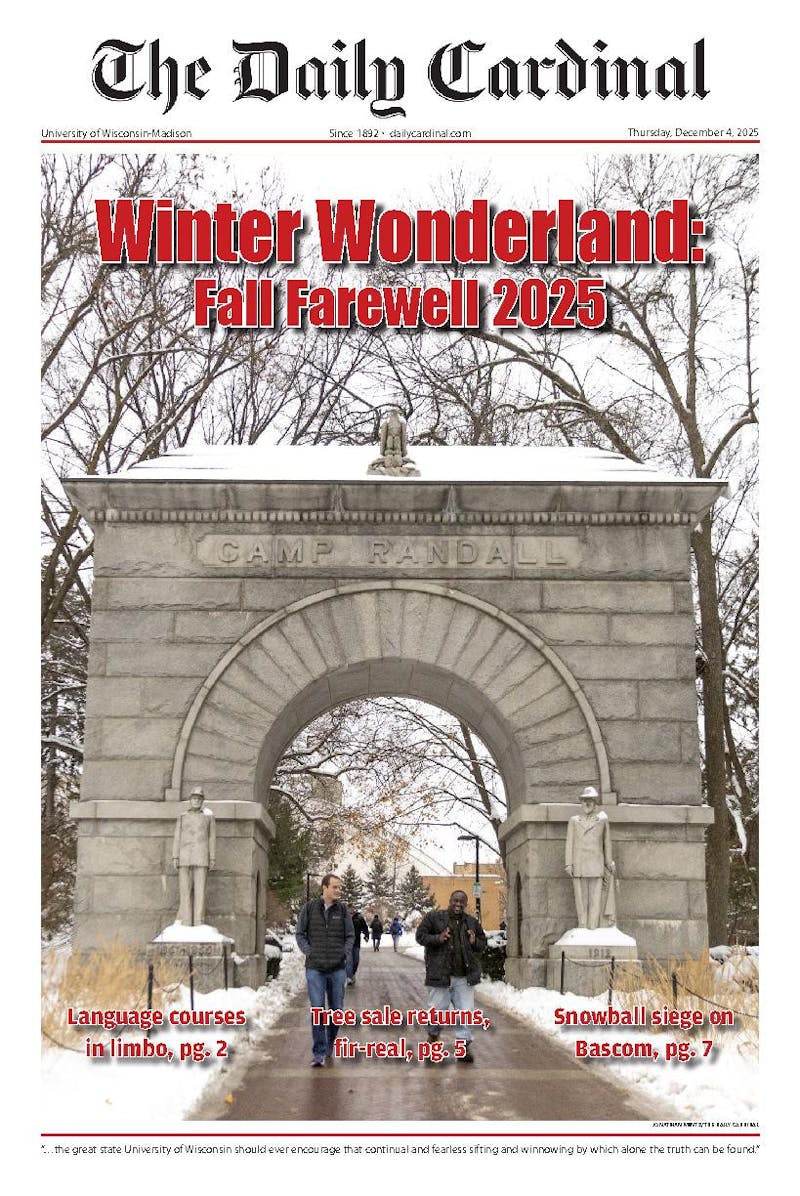The city Urban Design Commission approved changes to a rented property on Monroe Street and considered additions to a new engineering operations building and a multi-family apartment development in a Wednesday meeting.
The Madison Theatre Guild requested the committee review an application to make changes to a sign size on rented city property at 2410 Monroe St., originally denied because a 16.5-square-foot sign exceeded the city’s maximum of six square feet on a non-residential building in a residential zone.
Vice President Betty Diamond explained in a letter six square feet would not be adequate for the purposes of the Guild.
She said that although the property is located in a residential area, it is very close to commercial areas. There is a functioning gas station next to the rented property, which includes an old firehouse. A commercial area is only a few blocks away.
“We believe the current design satisfies the criteria for the [Comprehensive Design Review] process,” Diamond said.
The motion for the new sign passed unanimously, and was not discussed further in depth.
Kay Schindel of the city engineering department then presented a proposal for a new addition to the current vehicle storage and maintenance facility at 1600 Emil St.
He said the plan would almost duplicate the area of the existing garage.
Commissioner Tom DeChant raised concerns about the facility’s proximity to a waste dump site, especially whether it would affect traffic flow. Shindel said his company has been negotiating with the city streets department to address the issue.
Several committee members also brought up the varying colors of the building. Their hope for the design was to bring some unity to the color scheme.
The committee passed the proposal for the building addition.
Lastly, JLA Architects Managing Principal Joseph Lee presented preliminary designs for a new multi-family development owned by T. Wall Enterprises at 5422 Portage Road near Interstate 90.
Lee said the three proposed four-story buildings will have a contemporary aesthetic look with flat roofs and fiber-cement siding that is multicolored with a “popping accent color.”
He said the purpose of the informal presentation was to receive feedback in order to best prepare a final proposal in the near future.





