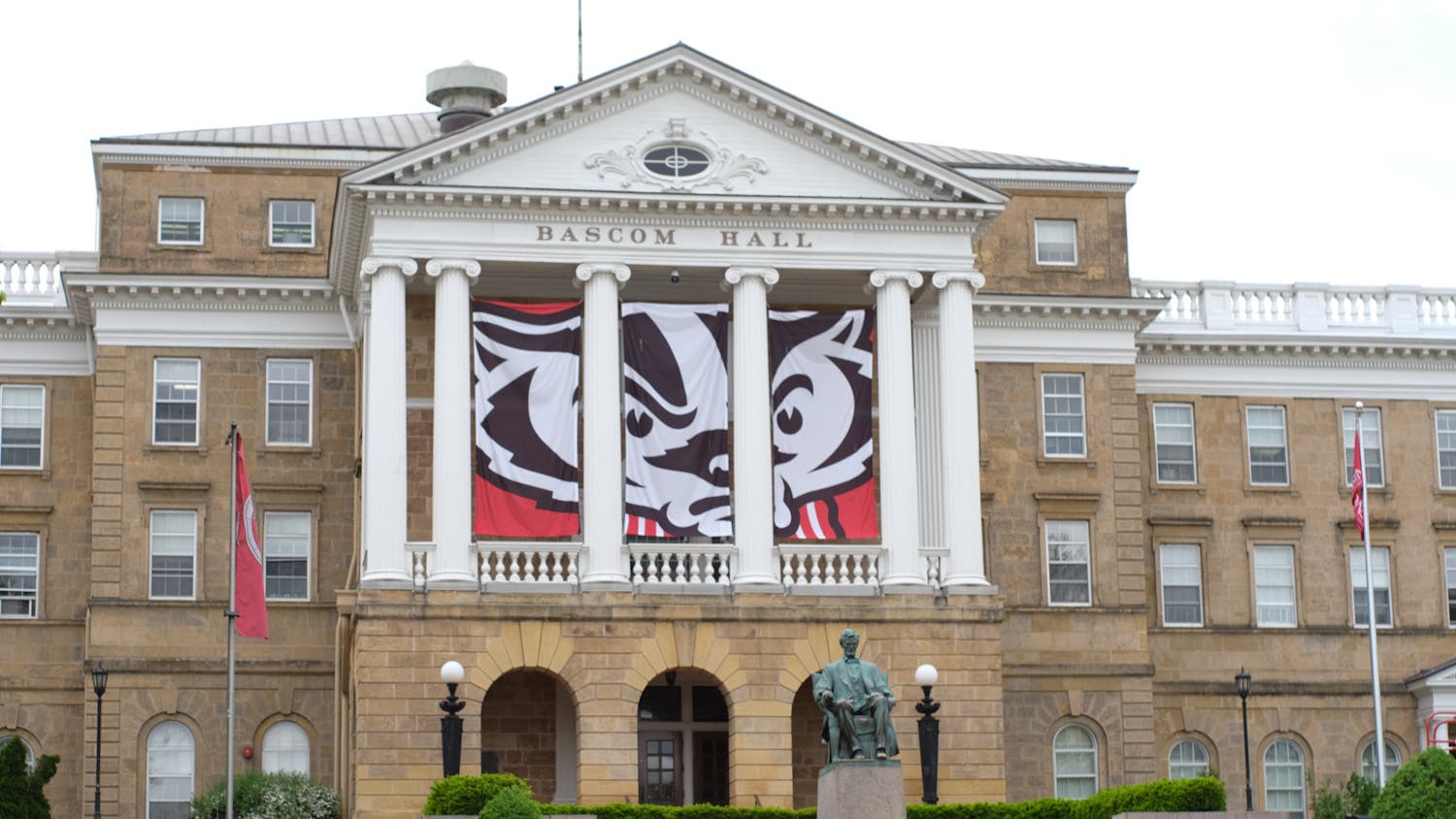The Facilities Planning & Management project team unveiled the newest stage of UW-Madison’s Campus Master Plan during its third public open house Tuesday.
The Campus Master Plan is a collective effort between Facilities Planning & Management, planning consultants and the university community to establish a process of orderly growth for the campus. The plan is updated every 10 years, with the most recent being finalized in 2005. The current master plan is now in month 10 of the full 24-month planning period.
The broad goals for the new Campus Master Plan are focused on making the landscape of campus more intentionally connected while better utilizing green spaces and parking locations.
In this stage of the project, there are still multiple concept designs for each of the several main areas of campus, which are separated into seven areas: Observatory Hill, the Central Superblock, South Campus, University Avenue, Charter Street, Linden Drive/Willow Creek and West Campus. The project team presented at least two concepts for each area of campus.
Each concept has unique features and the first option for Observatory Hill, called Prairie and Wetland, aims to protect and enhance the historic view by removing parking lot No. 34 and creating a larger demonstration wetland. This concept would also include stormwater facilities and landscape designs to reduce water runoff.
Providing multiple options allowed members of the public to share their opinions. A resident new to Madison, Mike Kimball, attended the meeting to learn more about the city and its future.
On his favorite aspect of the new designs, Kimball said, “I really liked the pedestrian and bike-friendly aspects in general. It’s really encouraging to see the new open green spaces.”
The team focused on adding nature areas to each concept, including planting more trees along streets.
Numerous designs also included protected bike lanes, most notably in both of the University Avenue concepts. The two concepts differed only on which side of the street the bike lane would be to best avoid the daily traffic of 36,000 cars.
Members of the public can read more about the new concepts, ask questions and voice their opinions online at www.masterplan.wisc.edu.
The fourth open house for the Campus Master Plan will be hosted Feb. 24 in the Gordon Dining and Event Center from 7 to 9 p.m. This open house will show the the first complete draft of the master plan.






