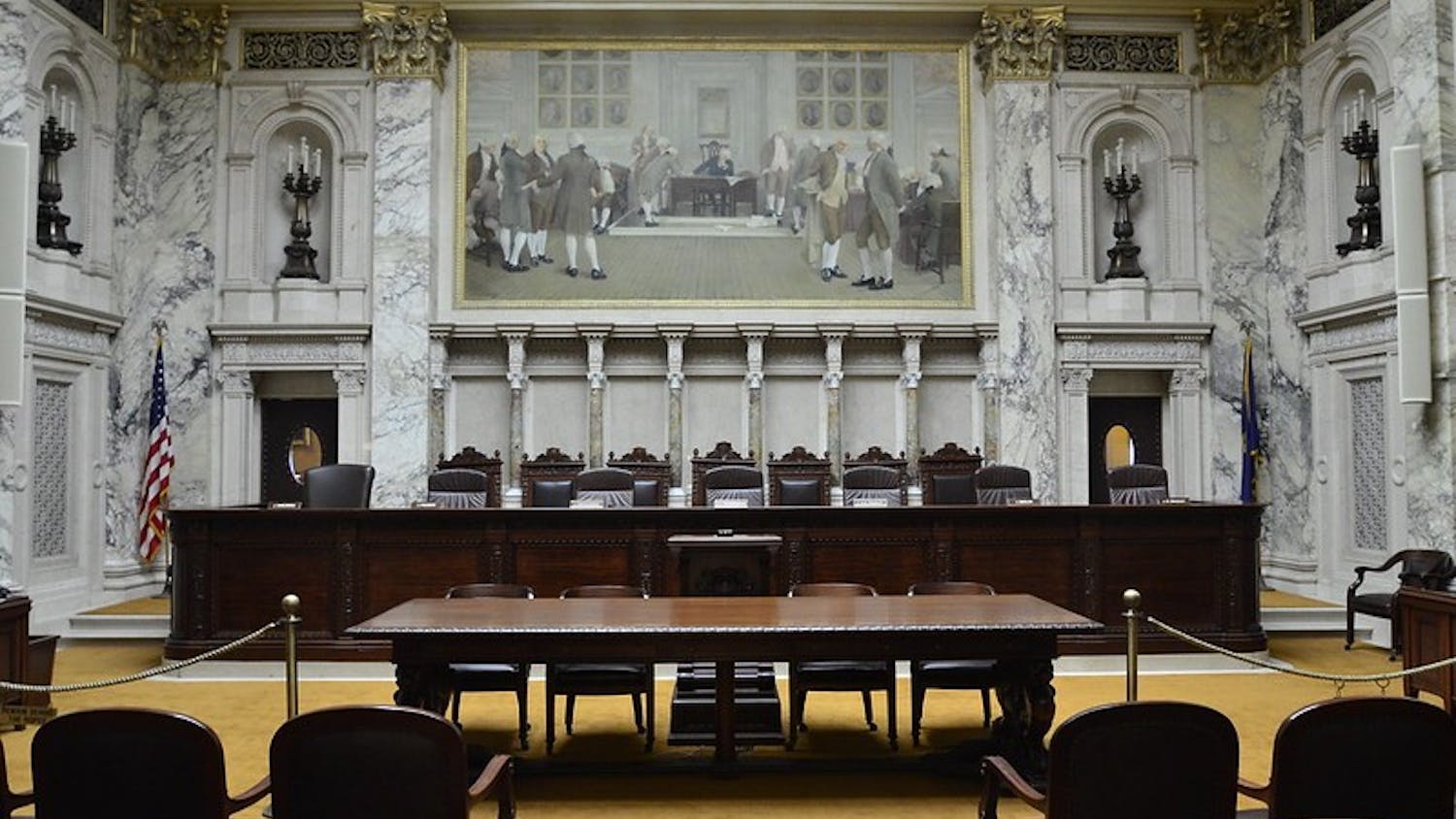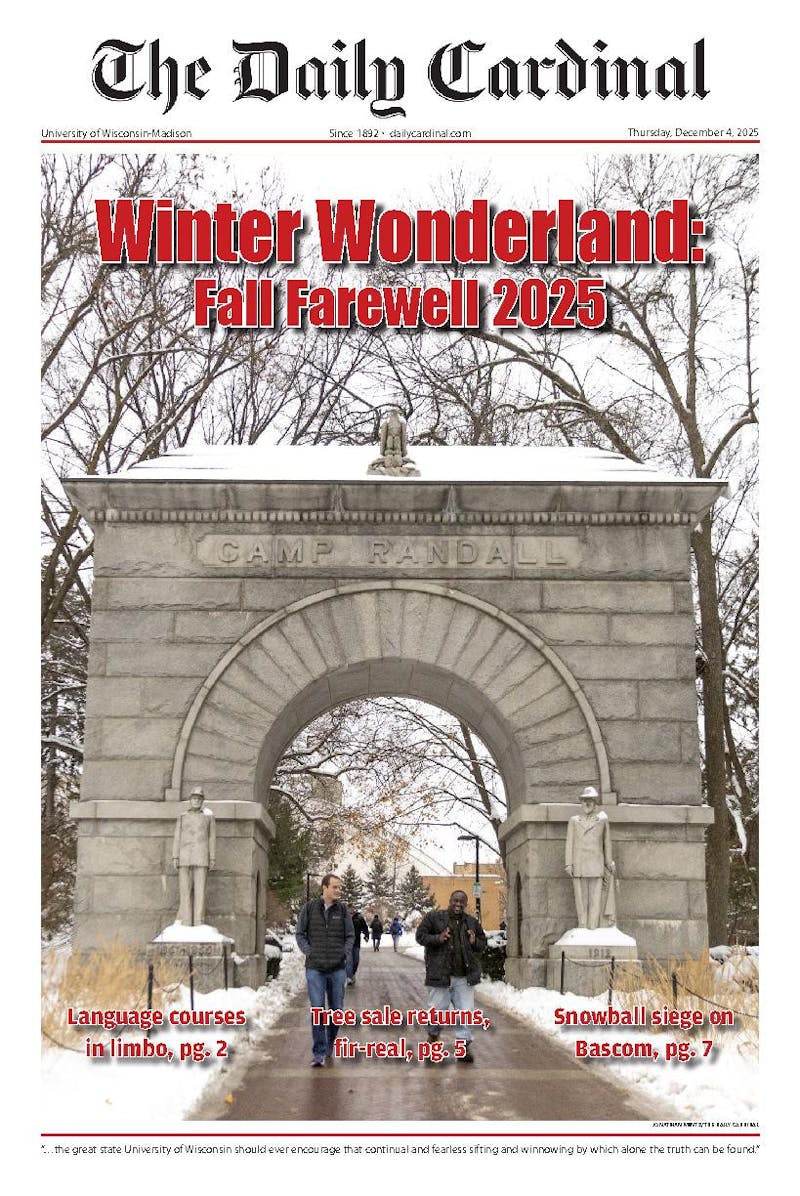UW-Madison students, faculty and community members gathered Wednesday at the Gordon Dining and Event Center to hear updates on the 2015 Campus Master Plan and ask questions of lead consultants.
While the Master Plan is not definite, its concepts will ensure the entire campus remains aesthetically united and easily accessible for commuters over the next 10 years, according to members of the planning committee.
Tommy Chitwood, the student representative on the Campus Planning Committee and Master Planning Steering Committee, said as a student he is most excited for the “sustainability aspect and idea of optimizing pedestrian space.”
The committee proposed an elevated crossing above the Linden and Charter intersection. Building on the idea of sustainability and “green space,” this pedestrian bridge would alleviate traffic concerns during transitional periods between classes and incorporate the landscape.
Stan Szwalek, head landscape consultant from Hoerr Schaudt, said he has plans to preserve and protect the university’s diverse and iconic natural spaces with “social, working, natural and active landscapes.”
Social landscapes in the heart of campus will need continual maintenance, as they are part of the walking tour for prospective students and enhance the overall campus look, Szwalek explained. These updates could include adding a new South Quad between Park and Mills streets, additional green space by the horse barns and a new terrace outside the Natatorium.
Most of the landscape ideas have plans to help collect storm water. Storm drains and prairie grasses added to green spaces and meadows will help prevent flooding in university buildings with decades-old drainage systems, committee members explained.
The proposal also included a new bike lane on University Avenue separate from vehicular traffic with shrubbery and trees. The bike lane would protect bikers from cars turning left and would include extra safety measures.
Campus planners added that the redesigned bike lane and landscaping would help improve the overall look to the “front door” of the campus.
Chitwood said community feedback is heavily considered as the Campus Master Plan continues to evolve. The updated plan, along with new sketches, will be unveiled April 13 at the next open house.






