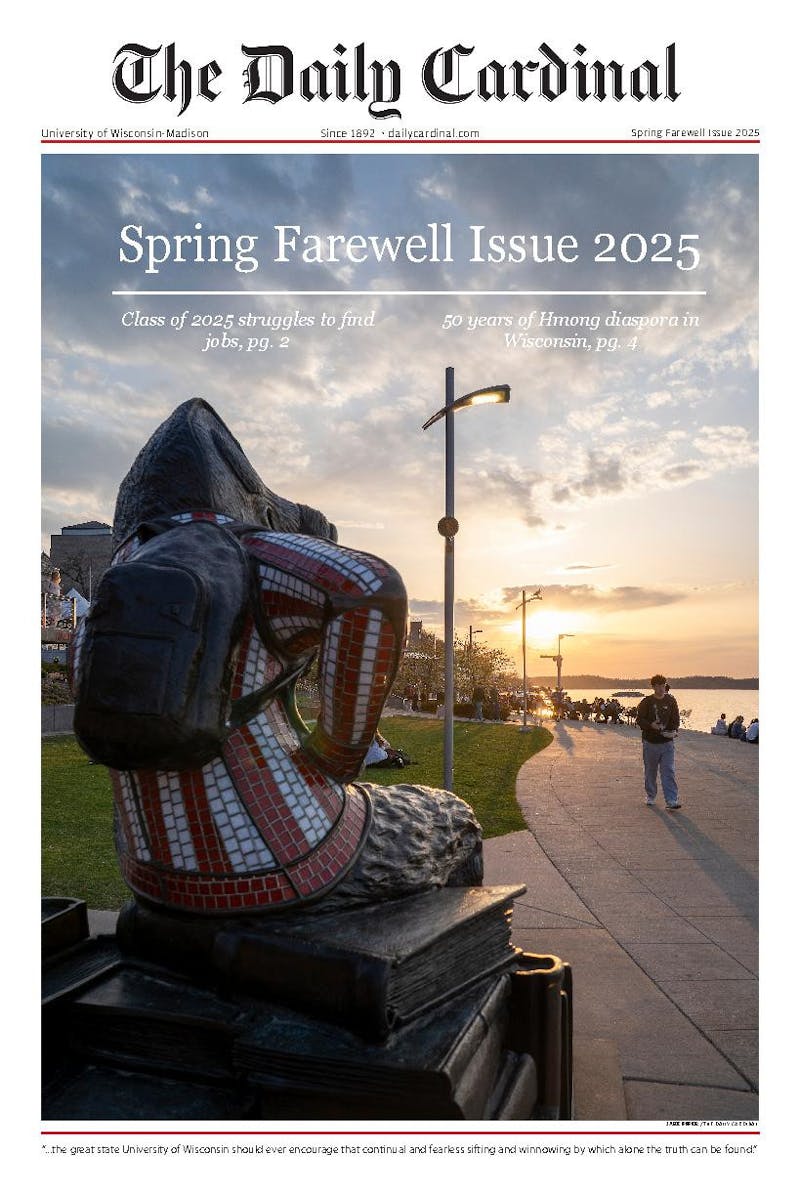A public meeting will be held Wednesday at Gordon Dining and Event Center to update community members on the latest preliminary draft of the UW-Madison 2015 Campus Master Plan.
The Campus Master Plan is created every 10 years, as required under state statutes, in a collaborative effort between the Facilities Planning & Management team and the university community. It aims to guide campus growth and development through enhancing green spaces, managing future building sites and addressing transportation, circulation and parking issues, according to its website.
Wednesday’s meeting will offer a Q-and-A session and present recent feedback from stakeholders.
One goal of the current plan is to improve campus green spaces and outdoor gathering areas, according to a university release. Other recommendations include plans to add density to the south campus area and redevelop the area between Willow Creek and Babcock Drive.
Campus Planning Director and Campus Landscape Architect Gary Brown described the importance of continuous improvement to the university.
“The university is continuing to decompress overpopulated mid-century campus buildings and provide new facilities to support cutting-edge research, outreach and new ways of teaching,” Brown said in the release. “We have to keep investing in our facilities and planning for future redevelopment to assure the best and brightest have what they need to become productive citizens of this state, the country and the world.”
This is the fourth open house held for the Master Plan. The revised preliminary plan will be released in April, and the City of Madison will review the final draft this fall.






